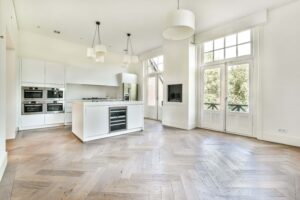 Learn More About Open Concept Kitchens in Peoria, AZ
Learn More About Open Concept Kitchens in Peoria, AZ
Open concept kitchens have become a hallmark of modern home design, gaining traction for their seamless flow between cooking, dining, and living spaces. While some admire their spacious and connected feel, others debate the impact on privacy and storage. These dynamic layouts spark discussions among homeowners and designers. Re-Bath & Kitchens proudly serves Peoria, Prescott Valley, and Scottsdale, Arizona offering expert guidance for open concept kitchens that fit your unique lifestyle. With our knowledge of current trends and functional design, we help homeowners create stunning and practical kitchens tailored to their specific needs.
What is an Open Concept Kitchen?
These kitchens are designed to blend seamlessly with connected living spaces. They eliminate walls or partitions, allowing the kitchen to flow directly into the dining and living areas. This layout fosters better interaction and visibility, making engaging with family or guests while cooking easy. Key features often include large kitchen islands that double as workspaces and seating areas, streamlined cabinetry, and integrated appliances to maintain a cohesive aesthetic. These kitchens are ideal for homes with modern, minimalist, or contemporary designs. They suit families who value practicality, togetherness, and multifunctional spaces that adapt to dynamic lifestyles.
The Advantages of Open Concept Kitchens
Open concept kitchens have revolutionized how we think about home layouts, offering numerous benefits that enhance functionality and aesthetics. This design style has gained popularity for its ability to foster a sense of openness and togetherness while maximizing the practical use of space. Arizona homeowners looking for modern kitchen design ideas often turn to open layouts for their adaptability and unique advantages. Beyond aesthetics, these kitchens are designed to improve interaction, natural light flow, and overall usability, merging seamlessly with various lifestyle and living arrangements. Below are some key reasons why open concept kitchens are an excellent choice:
- Enhanced Social Interaction – Open concept kitchens encourage meaningful connections by creating a cohesive space where family and guests can interact. The lack of walls allows for effortless communication, making it easier to cook, entertain, or bond without isolation.
- Better Flow of Natural Light—Natural light can travel freely through the space without barriers, making the kitchen and adjoining areas feel brighter and more welcoming. This reduces the need for artificial lighting during the day and adds warmth and vibrancy to the home.
- Spacious Feel—Open kitchens eliminate visual obstructions, creating a seamless flow between rooms. This layout can make even smaller homes feel expansive and open, giving the illusion of a larger, airier space.
- Versatility – The adaptable nature of open concept kitchens makes them ideal for hosting gatherings or enjoying day-to-day life. From preparing meals to engaging with guests, this layout ensures a functional yet flexible space for all occasions.
 The Disadvantages of Open Concept Kitchens
The Disadvantages of Open Concept Kitchens
While modern kitchen layout trends, like open concept designs, have gained immense popularity for their spaciousness and connectivity, they come with notable drawbacks that should not be overlooked. Balancing functionality with aesthetics in these layouts can pose significant challenges for homeowners. When thinking about upgrading to an open concept kitchen, it is essential to carefully consider these disadvantages to determine if an open layout suits your household’s unique needs. Take a look at some of the disadvantages of open concept kitchens:
- Noise Concerns – Noise quickly travels throughout an open layout without walls to buffer sound. Activities such as cooking, cleaning, or media entertainment can disrupt conversations or relaxation in adjacent spaces.
- Lack of Privacy – Open designs offer minimal separation, leaving messy kitchen counters or dishes visible to guests. This lack of barriers also eliminates private spaces for more personal conversations.
- Limited Storage – Removing walls significantly reduces the space for cabinets, shelving, or pantry storage. Homeowners must find creative alternatives to compensate for the lost storage capacity.
- Design Challenges – Achieving a unified décor across an open layout can be difficult, as furniture and finishes must harmonize across connected spaces. Mismatched elements can easily disrupt the overall aesthetic.
Make an Impact With Our Kitchen Layout Trends
Modern spaces call for thoughtful design, and open-concept kitchens embody this approach. Whether you’re seeking improved family connections, a more spacious feel, or innovative solutions for hosting, the team at Re-Bath & Kitchens is here to help. From Peoria to Prescott Valley to Scottsdale, our experts specialize in turning your kitchen dreams into reality with a clear, start-to-finish process tailored to your needs. If you’re ready to explore connected living spaces, contact us to schedule a consultation today. Start your transformation with Re-Bath & Kitchens – where exceptional design meets expert craftsmanship.

