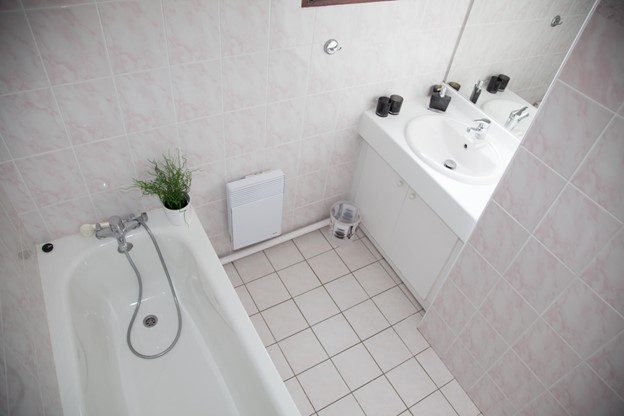Your Guide to Maximizing Bathroom Space
Small bathrooms pose a unique challenge for homeowners. While they’re often easier to clean and maintain, finding ways to make them look and feel more spacious can seem like a tall order. However, with a bit of creativity and strategic planning, even the tiniest of bathrooms can be transformed into a functional space that seems large. At Re-Bath & Kitchens, we have years of experience helping Phoenix, AZ homeowners maximize their bathroom space. Check out our top tips for creating the ideal bathroom for your needs.
Focus on Being Space-Efficient
When dealing with a tiny bathroom, every inch counts. We recommend choosing design elements that maximize your small bathroom space. Fortunately, this doesn’t limit your options! Here are just a few potential aspects of a space-efficient bathroom design:
Wall-Mounted Fixtures
Place essential bathroom fixtures along the wall to make the most of your floor space. Experiment with different bathroom layouts, and try putting fixtures like the toilet and the sink against the wall. This will maximize your floor space and ensure you have room to move around.
Corner Sinks
If simply mounting your sink on the wall doesn’t offer enough extra room, try tucking it away in a corner. Installing a sink in this area can prevent clutter and traffic lane obstructions, especially in bathrooms where entry doors and shower doors already clash.
Sliding Doors
Eliminate the possibility of door crashes with sliding doors. These fixtures don’t require as much space as swinging doors. Definitely implement a sliding door for your shower, and consider switching out your entry door, too.
Consider an Elegant, Compact Bathroom Layout
A well-planned layout can go a long way to preserve your bathroom’s functionality and the illusion of size. We suggest combining your shower with your bathtub to save valuable space. Beyond choosing more compact features, you can also create the perception of more space by adding certain design elements. Our team often installs continuous flooring using light-colored tiles, as the same flooring across the entire bathroom can make your space appear bigger. In the same vein, we often recommend vertical lines that draw the eye upward and further create the illusion of space.
Incorporate Smart Storage Solutions
Clutter is the enemy of small spaces. Luckily, you have plenty of options for small bathroom storage solutions. Every homeowner has different needs when it comes to storage, but our team can help you sort through the following options:
Tall Storage Units
Choose tall, slim storage units that occupy less space than traditional cabinets. This saves floor space while still creating lots of space to put your linens.
Floating Shelves
No available floor space? Consider floating shelves. These storage solutions are perfect for keeping towels and toiletries out of the way without sacrificing floor space.
Mirrored Medicine Cabinets
A mirrored cabinet over the sink serves a dual purpose. It provides storage for small items like medication and personal hygiene supplies while also reflecting light and making your space seem larger.
Magnetic Strips
Installing a magnetic strip for metallic items like bobby pins and tweezers can keep small items organized and out of sight. This fixture is easy to DIY!
Use Light and Mirrors to Your Advantage
If you’re still worried about small bathroom space optimization, be sure to use light and mirrors to your advantage. Using them strategically can transform a cramped bathroom into an open, airy space. Consider enlarging any existing windows to bring in the most natural light. If that isn’t an option, use mirrors to increase the bathroom’s visual size. Above the sink or opposite a window are always good location choices. Glass shower doors are yet another way to reflect light and create the illusion of more space. They allow the eye to travel through the bathroom, making it appear larger.
Make the Most of Your Space With Re-Bath & Kitchens
While small bathrooms can present challenges, they also offer the opportunity to get creative with your design solutions. By focusing on space-efficient designs, compact layouts, and space-maximizing bathroom fixtures, you can create a functional space for the whole family. If you need some help designing your ideal bathroom, look to the team at Re-Bath & Kitchens. We’re glad to use our expertise to help homeowners in Maricopa County. Contact us today to learn more about maximizing a small bathroom without compromising function.


