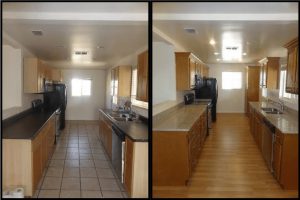A Kitchen Remodeled…
Whether you’re just trying to spruce up and modernize your living space, or you’re trying to find a great way to bump up the sale price of your home, a professional remodel is certainly the way to go. Though there are undoubtedly many spaces in your home that could certainly benefit from an update, the two most popular in the eyes of potential home buyers, according to Trulia.com, are the kitchen and bathroom.
Just how impactful can a remodel in these areas be? Let’s take a look at a to remodel recently completed by 5 Day Kitchens of Phoenix to get an idea of just how dramatic of a change a project like this can bring to your living space.
Identifying The Problem Areas
The first thing we notice about the kitchen in its current state is obvious: it’s dark, it’s small, and it’s not a very inviting space. While galley kitchens are quite common, especially in older homes, the dark materials here, while fairly modern and clean looking, are certainly not complimentary to the square footage – and the outcome speaks for itself. The original kitchen layout and design ended up backfiring and, instead of improving the space, ended up causing the space to feel small, cold, clinical, and claustrophobic. Despite the natural light pouring in from the windows at the end of the kitchen, we’re left with a dark, drab place that makes us feel cramped.
Now let’s take a look at the after pictures to see what some small, professionally installed changes can do to brighten up space, and turn it from a disappointment to a focal point of the home.
After Results
The most noticeable change right off the bat is the floors that have gone from a cold, grey tile to a beautiful light hardwood oak. This flooring choice not only helps the room flow beautifully into the attached dining room but also completely changes the way the gorgeous natural light from the window brightens the space. Learn more about what materials we used to install these new floors in Tempe, Arizona.
The countertops too have been re-imagined, changing from a dark onyx-colored stone that complimented only the black appliances to a light Granite that complements the blonde wood on the floors. These countertops also help to illuminate the space with natural light – a classic interior design technique that not only helps the space to its full potential but also makes the relatively limited square footage feel twice as big.
One final note thing to note is the cabinets, which have expanded from a blah-looking blonde wood to a much richer Mocha Coffee hue that plays perfectly with the natural light. The designers utilized every available inch of space to add plenty of additional storage to the layout with attractive soft-close drawers, all highlighted with a premium finish. They even added additional cabinets in the far right back of the kitchen, increasing storage by over 20%.
This kitchen remodel took less than 5 days.
Why This Remodel Was Successful
Outside of making the kitchen look better by sprucing up the floors, countertops, and cabinets to take advantage of the natural light pouring in the far window, the remodel also helps improve the function of the space by giving the homeowner more storage, all while creating a seamless connection to the attached dining room. The space has turned from a blasé bummer into the entertaining centerpiece of the home, and easily shows just how impactful and effective a professional remodel can be.
To contact one of our Re-Bath and 5 Day Kitchen designers, click here. You can also follow us on Facebook, Twitter, and Pinterest.


